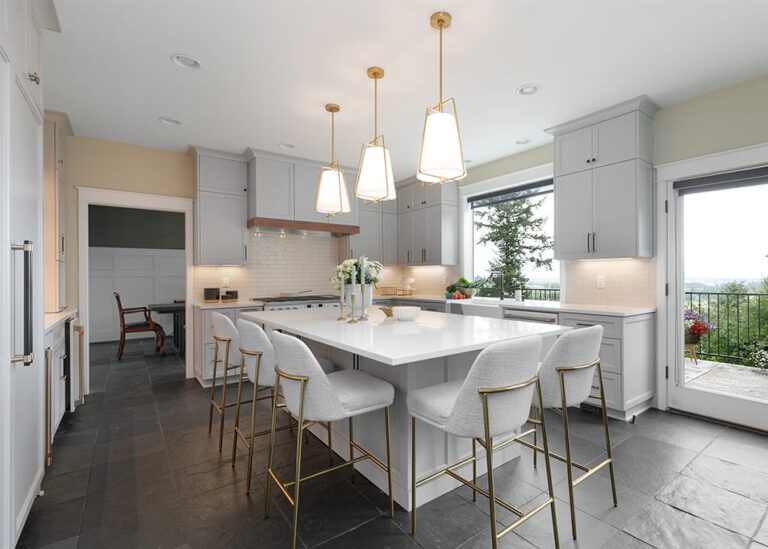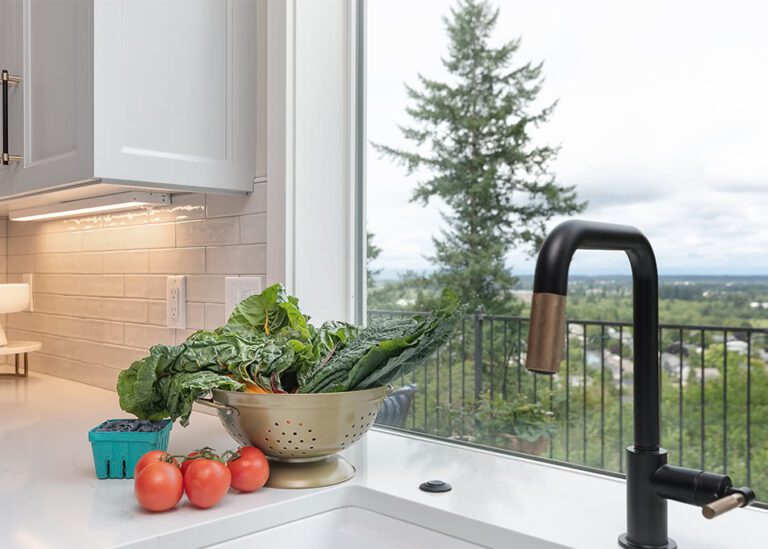Designed to showcase the view.
This 2003 Camas kitchen looked like many others in the area: dark, dated, and full of cherry cabinetry. The homeowners had long envisioned a lighter, brighter space but needed a designer’s help to make it happen. While the layout still worked, refining the details improved storage, expanded seating, and let the view shine. When the appliances began failing all at once, it was the ideal time to refresh the space with updated finishes and quartz countertops.
Before
Homeowner Wish List
- Elevate the style to match their updated aesthetic
- Highlight the hilltop view
- Keep the existing slate flooring, doors, and windows
- Extend new cabinetry to the ceiling
- Replace failing appliances
- Install quartz countertops
- Enlarge the island for more seating
reward
Project Outcome and Results
Solutions
- Installed matte white Café appliances
- Added panel-ready, Dacor column freezer and refrigerator
- Painted cabinets soft grey, Sherwin-Williams Knitting Needles (SW 7672)
- Created better storage solutions
- Designed a spot for the family’s collection of Stanley cups
- Increased the island overhang
- Added an appliance garage, floating shelves, a beverage fridge, and a built-in icemaker
Create the home you’ve always wanted.
Need help turning your outdated home into a fully functional and refreshed space? Work with our team to discover what’s possible, how to bring it all together, and create a cohesive look from room to room.
They were professional, kind, and responsive at every stage of the remodel. From the design process, through construction, and final details, the team was always amazing. I never worried during the entire process. We love our new kitchen!
Amanda and Britt, homeowners






