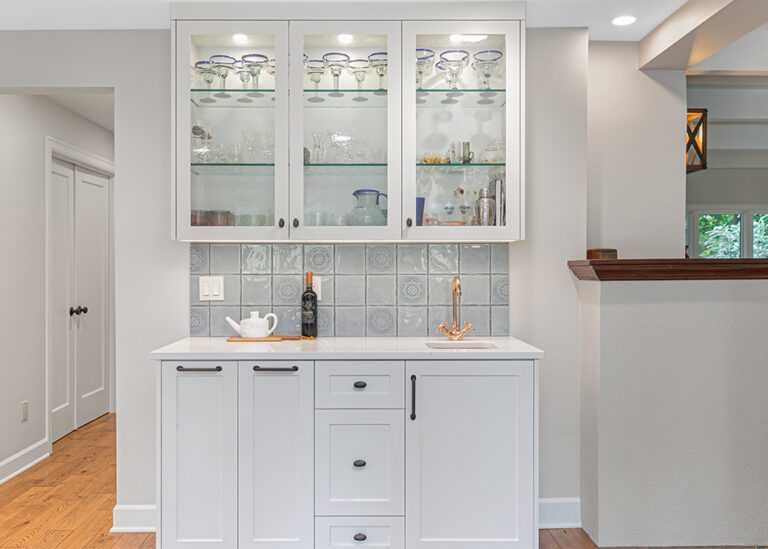Expanded island, elevated entertaining.
This 1940 Lake Oswego kitchen remodel blends modern function with timeless Craftsman style. Located on the Oswego Lake Country Club course, the redesigned space reflects the homeowners’ love of cooking and entertaining. By reconfiguring the original U-shaped layout and opening both ends, the kitchen and wet bar now flow effortlessly for gatherings. A mix of classic details and fresh finishes creates a true cook’s kitchen, designed for connection and conversation.
Before
Homeowner Wish List
- Large island
- New professional appliances
- Open the kitchen space for entertaining
reward
Project Outcome and Results
Solutions
- Removed wall between kitchen and sitting room to open the space
- Installed a 16.5-foot island with seating for entertaining
- Featured Silestone countertops with pop-up outlet
- Laced in solid, pre-finished hand-scraped hardwoods into existing floor
- Added custom features like mixer lift, bottle storage, and ice bin
- Built in a Miele coffee machine and Sub-Zero refrigerator
- Upgraded to professional-grade appliances throughout
- Installed powder blue backsplash tile for a timeless finish
Create the home you’ve always wanted.
Need help turning your outdated home into a fully functional and refreshed space? Work with our team to discover what’s possible, how to bring it all together, and create a cohesive look from room to room.
Balance is key for a chef’s kitchen. We struck the perfect balance of professional appliances and the amount of cabinet space needed to house cookware, dishware, and tasty ingredients.
Vicki Enger, Designer






